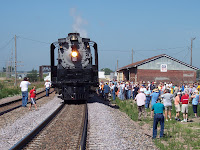 My first stop was at the Rails West museum in Council Bluffs, where an old Rock Island depot has been turned into a museum featuring actual old rolling stock and a number of quality exhibits inside the museum/depot.
My first stop was at the Rails West museum in Council Bluffs, where an old Rock Island depot has been turned into a museum featuring actual old rolling stock and a number of quality exhibits inside the museum/depot.An interesting fact about the depot is that it has two waiting rooms, which were completely separate with separate entrances from the outside, one for men and one for women and children.
Aside from the depot, one of the other main attractions for me here was the Omaha Club Car, a car originally built in 1927 for service on the Chicago, Burlington and Quincy RR.
 During the 1930s and 1940s this car saw service between Chicago and Lincoln on the CB&Q and was used mainly as an observation and lounge car. This basically means that the passengers had seats elsewhere on the train and they came here to smoke, play cards, or just visit.
During the 1930s and 1940s this car saw service between Chicago and Lincoln on the CB&Q and was used mainly as an observation and lounge car. This basically means that the passengers had seats elsewhere on the train and they came here to smoke, play cards, or just visit.The level of remaining detail and the general condition of the car was quite impressive considering its age and the many years it has spent out of service.

The fixtures were mainly complete, the oak paneling in good condition, and the original furnishings helped to recreate the feel of the car in its heyday.
The other exhibits outside the depot included locomotives and a caboose, a mail car, and several types of station equipment. Inside the depot was a variety of war era artifacts and other general railroad memorabilia - a very impressive collection. Additionally, the depot houses the model railroad of the Greater Omaha Society of Model Engineers (GOSOME).
I had visited the layout previously, and the layout alone is certainly well worth a visit. When you add in the opportunity to view the depot, its contents, and all of the rolling stock, this is a must-see for the railfan and the history buff alike.



